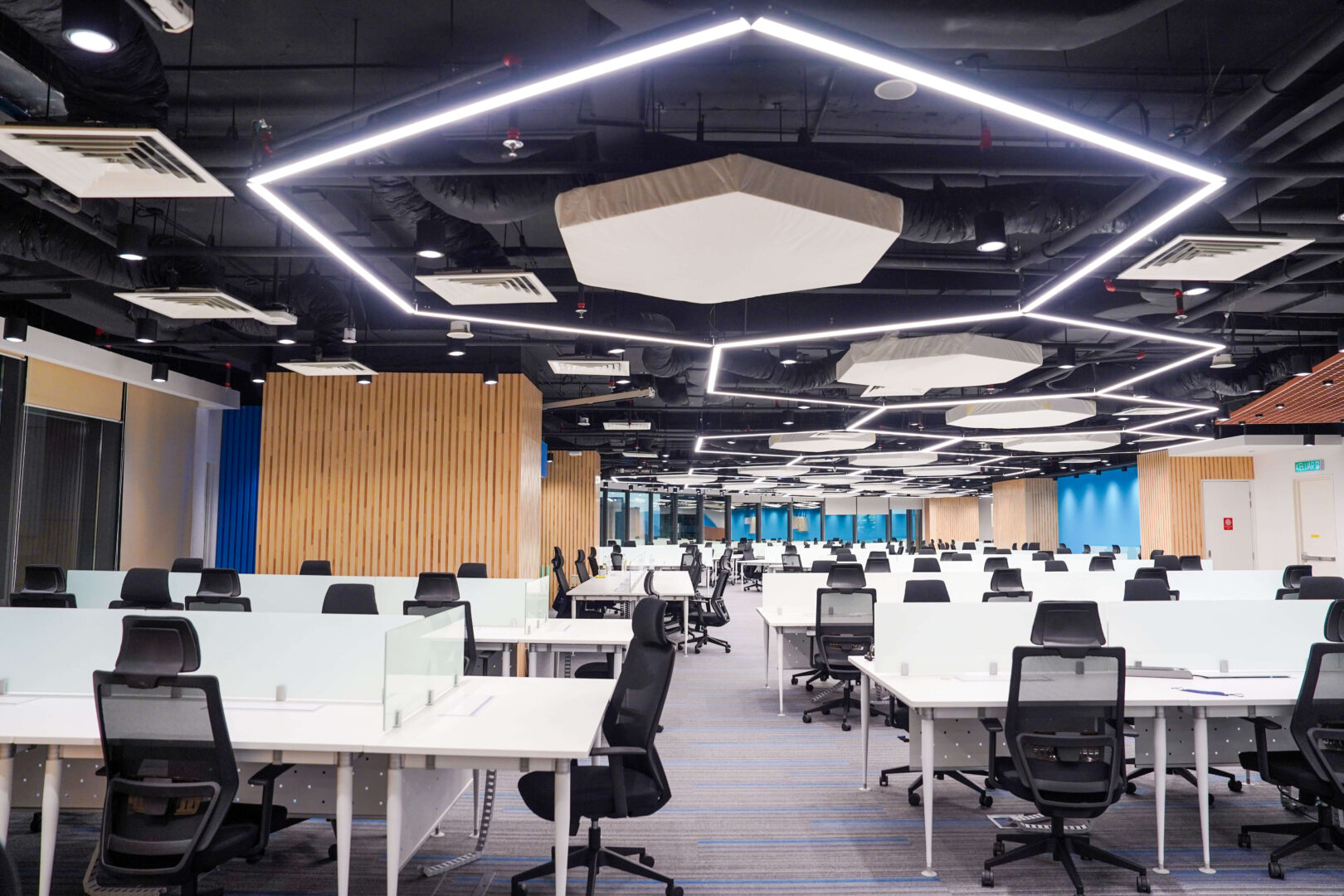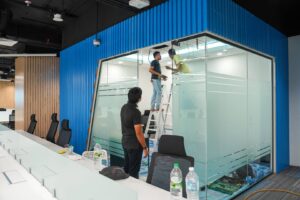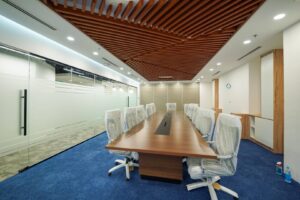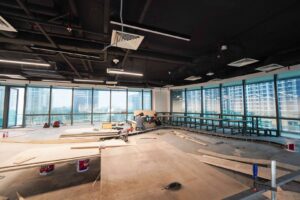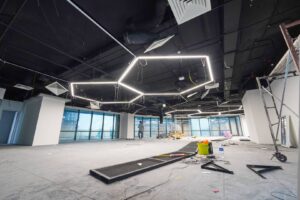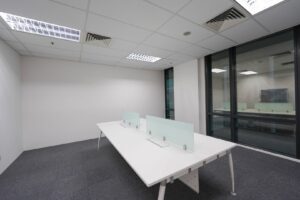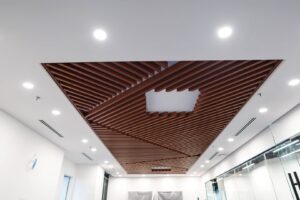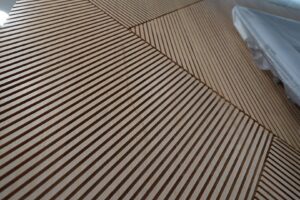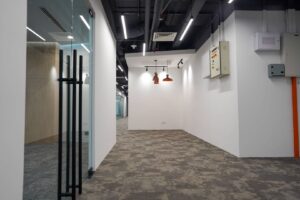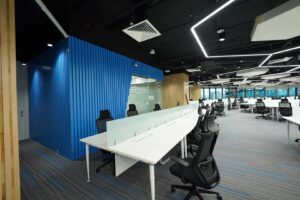With the use of CNC cutting, which allowed for a range of pattern flows gaving each room its own personality and character, the surface treatments, including the design of the walls and ceilings, were all carried out with the highest precision. When turned on, the bespoke LED lights incorporated into the ceiling CNC pattern design produce various atmospheric feels. This is further improved by the various seating options (conference room leather chairs, ergonomic mesh arm chairs, couches, stools, to name a few) that are offered throughout the 15k square feet office design to give the staff various experiences.
The open office area was given a large amount of space to encourage collaboration amongst teams while they were present at the workplace. This area was specially fitted with well-lit, balanced hexagon lamps that provide the required Lux levels for material production. As an additional lighting source for situations where there are fewer people in the office, task lightings were put inside and around the hexagon lights.
A multipurpose area with a stage that mimics an amphitheatre concept inside a closed interior was included in the design and is used for working, meetings, and play areas. This area further spreads to a play area nearby that has been specially fitted with TVs, couches, game boards, and dart boards to provide the staff an opportunity to relax and regain their creative energies. Overall, it’s a was a great opportunity to works with Setel Malaysia and realise their dream from concept to reality.

